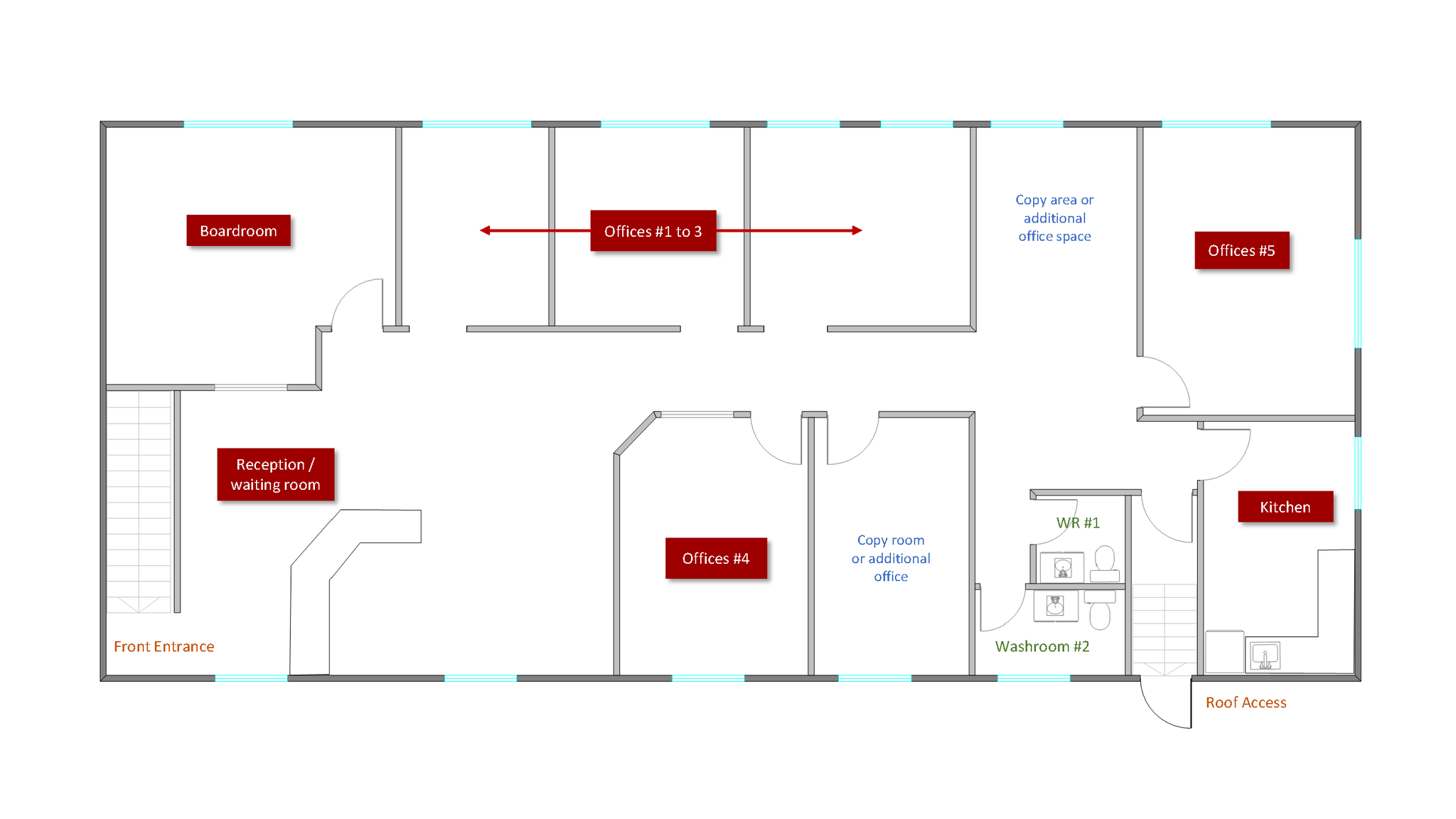Floor Plan

Front Exterior
Front Entrance
Reception area / Waiting room
Front Hallway
Boardroom
Office #3 of 5
Office #2 of 5
Middle Hallway
Copy Room
Office #4 of 5
Back Hallway
Washroom #2 of 2
Washrooms
Roof access
Kitchen
Back office area
Office #5 of 5
1/17Front Exterior
Pricen/a
Floor sizen/a
Bedsn/a
Bathsn/a
Year Builtn/a

Cam Tomalty
Senior AssociateRE/MAX Commercial Properties
Unit #401, 4911 51 Street, Red Deer, AB T4N 6V4

